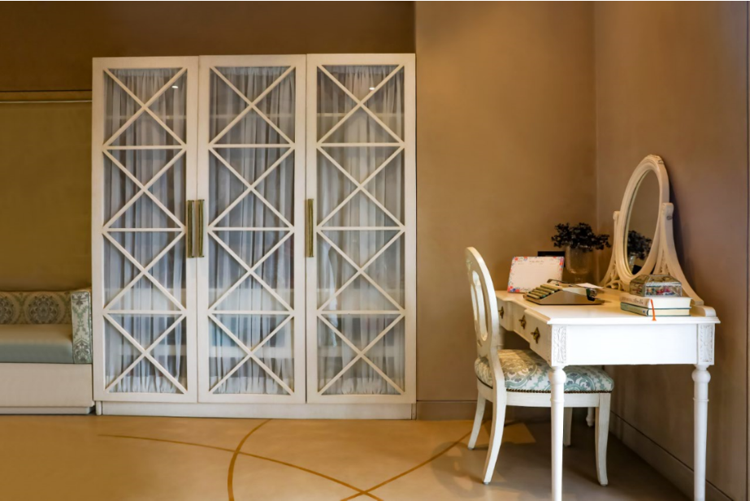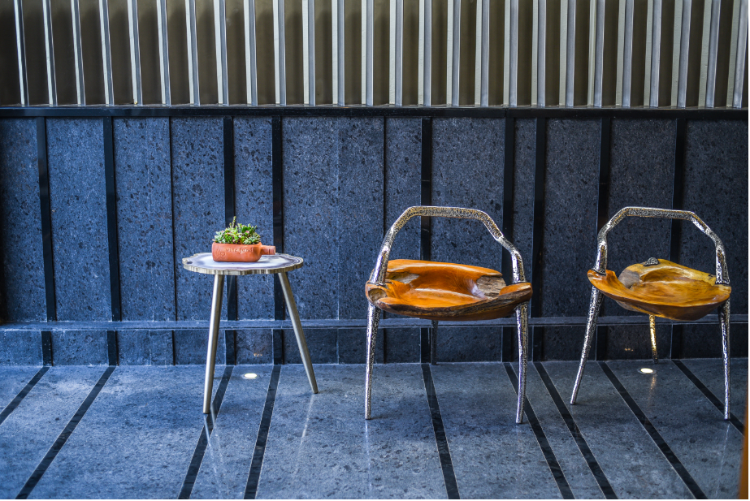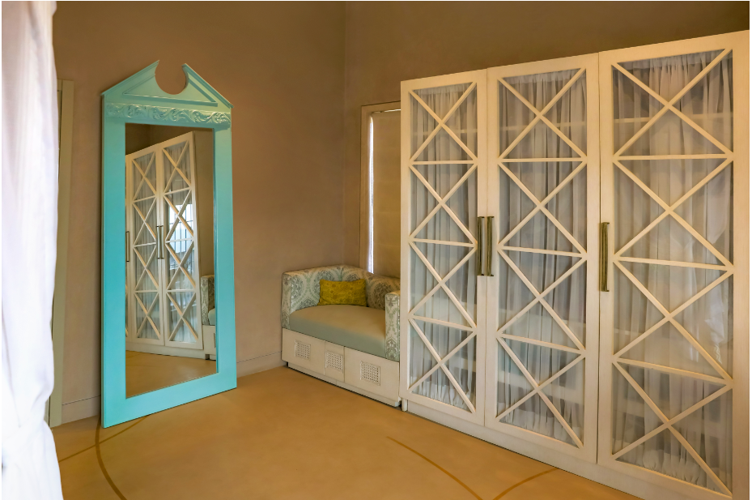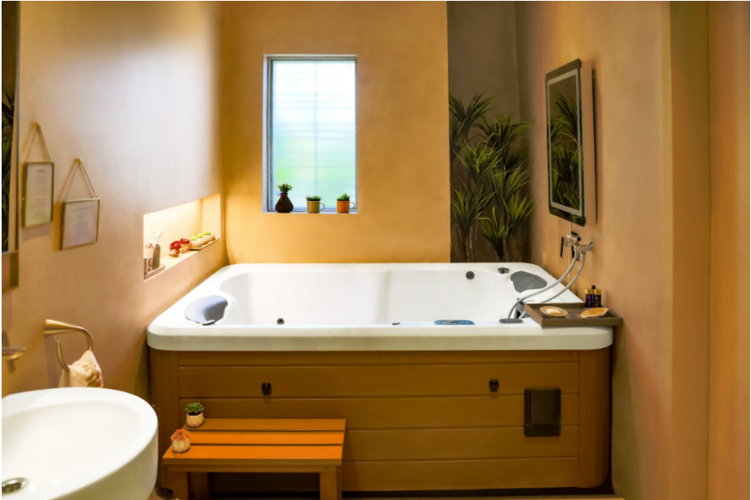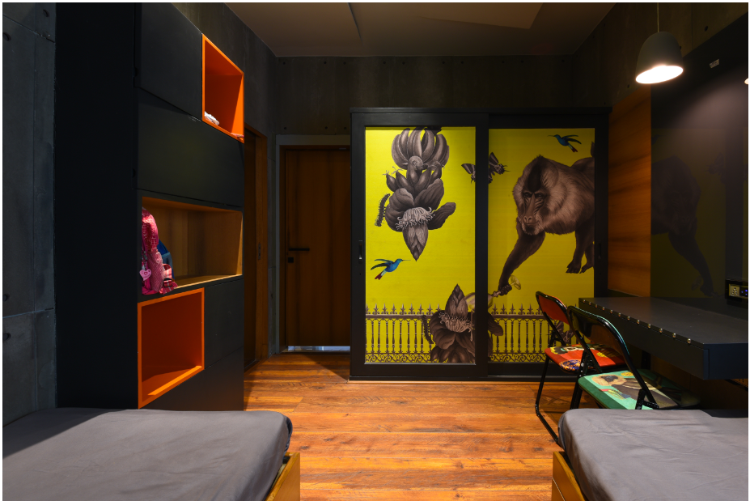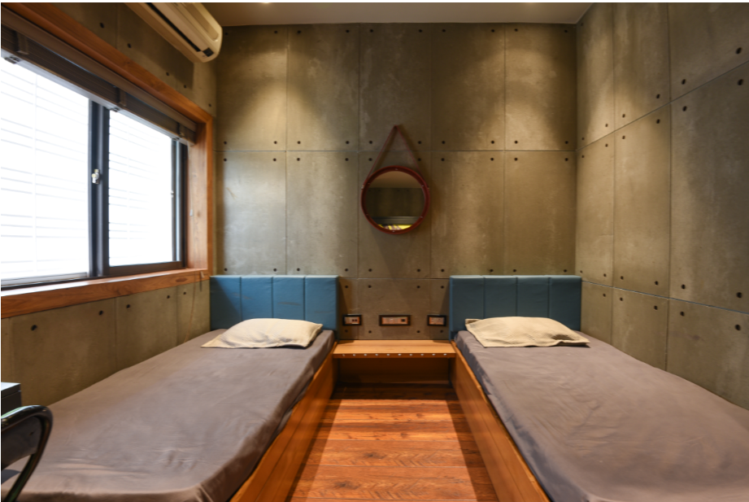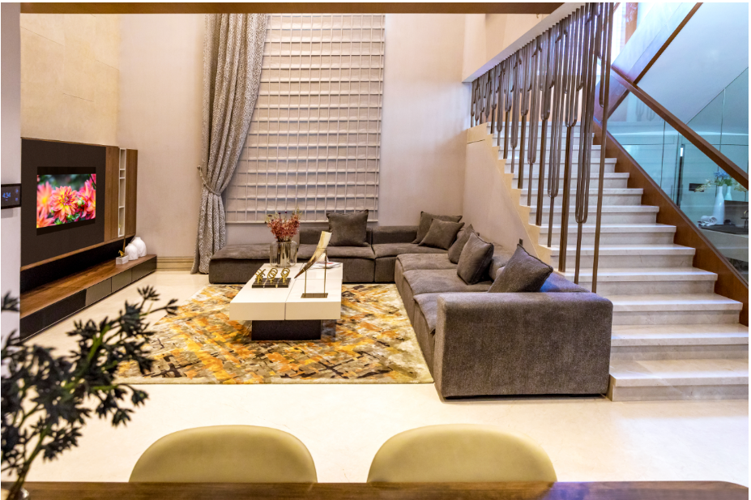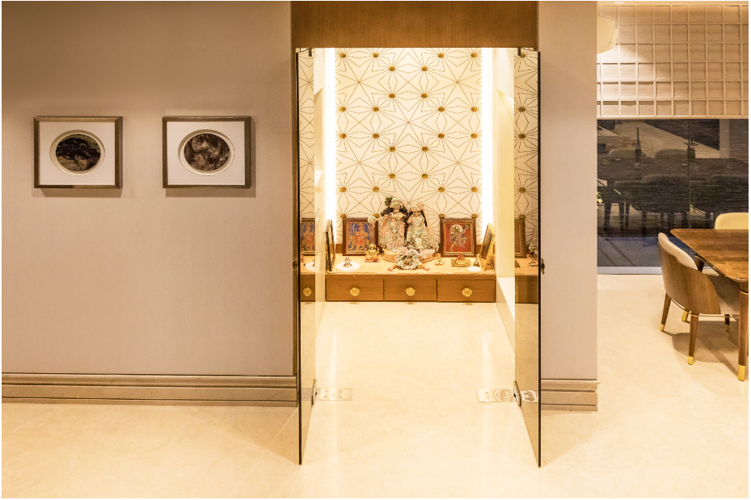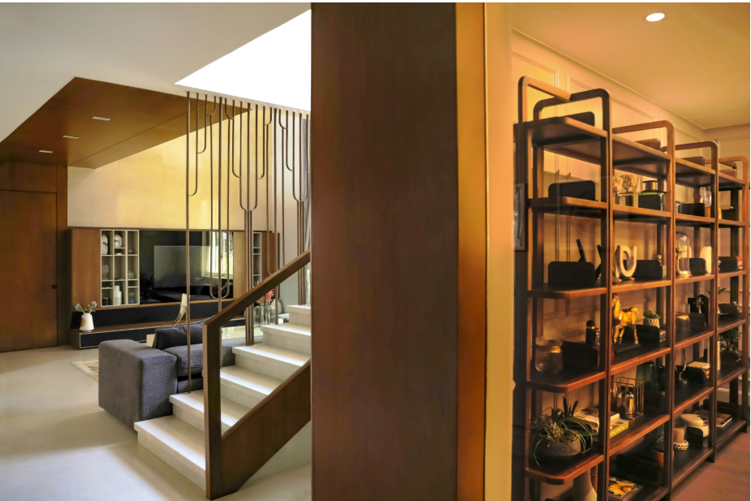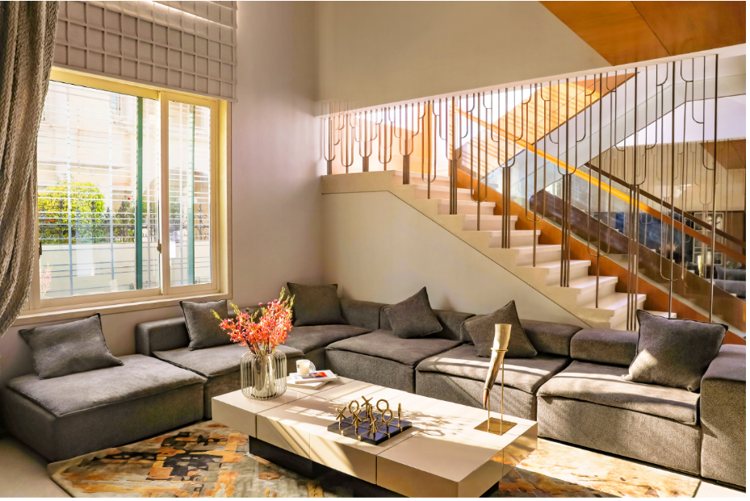Residential Bungalow
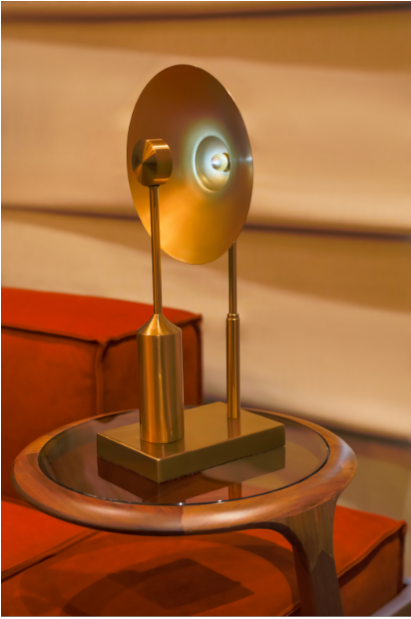
About Mr. Ajay Agarwal's residential project.
Project:Â Aggarwal Bungalow
Location: Raipur, Chhattisgarh
Area: 4,800 sqft
Design firm: Azure Interiors
Principal designers: RuchiGehani and RashiBothra
Duration of project: Seven months
It’s that rarest or rare quality;that little something called flair that gives a home a distinctive appeal. Something that interior designers Ruchi Gehani and Rashi Bothra, principal designer of Azure Interiors, have mastered. The Aggarwal residence located in the business hub of North India, Raipur is a perfect example of just that. If the ultimate luxury is to be able to furnish a desire that has only just been imagined, and the ultimate indulgence is to have tailor-made solutions, a tour of this bespoke bungalow awash with colours, textures and fine design details will not disappoint.
What makes this project special is that Ruchi had Rashi have worked with the client previously. So, when the client approached them to renovate their home and give it a contemporary spin, they knew exactly what the family needed. The 4,800 sq ft four-bedroom bungalow required a complete facelift. This meant breaking down walls, creating seamless spaces and increasing the size of doors and windows to let natural light bathe the interiors. The layout of the house remains the same, the public areas—living, dining kitchen, guest bedroom and the entertainment zone—are on the ground level, while the master bedroom, two children’s room and a lounge is on the first. What has changed however is the way the spaces interact with one another and the modern look and appeal of the spaces.
The renovation story starts at the entrance. Previously, the foyer did not have any impact. Now complete with Italian marble flooring in a combination of white and beige, walls with strips of Italian marble hues, and a distressed mirror ceiling create an almost theatrical effectand setting the stage for the formal living room. A perfect balance of colours, textures, furniture and lighting, there’s a lot going on here.The focal point is a 60-year-old pichwai, which when juxtaposed with a brass legged modern sofa from Alsorg instantly piques your interest. Another high impact point is the centre table with a rectangular base and a conical-shape top and fish skin detailing from Formus. Complementing this are the ring shaped side tables designed by Mumbai-based furniture designers Mozez Singh and Fenny Ganatra, for Formus. The 25ft tall, smoked velvet curtains add to majestic setting.
Equally imposing is the informal living area in a double height space which has a ceiling that glitters with a metallic wallpaper, and a stunning chandelier forms the pièce de rĂ©sistance. Taking cues from the soft gold the seating here is set against a contemporary staircase crafted from stainless steel and finished in gold hue. A television unit, multi-use coffee table and an L-shaped sofa ensure comfort and style.Â
The dining area and the kitchen are placed next to each other, with the puja room in close proximity. The highlight of the dining room is the Fanzart chandelier-cum-fan, artworks and the black fixed glass panel which is allows views of the beautiful fountain fixed outdoors. The kitchen is clean-lined and modern and features a stainless steel modular unit from Arttd’inox. A green areacreated in a narrow corridor outside serves as a beautiful backdrop to the cooking zone. A free standing crockery unit that is visible from both the kitchen and dining connects the two areas.Â
The designers wanted to give the three main bedrooms of the house, master and the two children’s bedrooms, a distinct identity. The master bedroom was consciously given a sober and calming atmosphere, but is still luxurious thanks to the suede covering which drapes the walls. The teenage daughter’s bedroom has an earthy feel and a seamless wall and flooring by using micro-cement. A cane and wood four poster bed, seating corner, study-cum-dresser and old world wardrobe form the furniture in this room.Inlay-work created on the flooring with brass, a lovely bedding collection from Good Earth, a vintage free standing tall mirror, and engaging accessories renders a bespoke quality to the entire bedroom. Lastly, the son’s room is rustic and edgy with concrete panel used on the walls. The pops of colour were introduced by a Casa Paradox wallpaper which translate as panels for wardrobes, and feature on the chairs.
